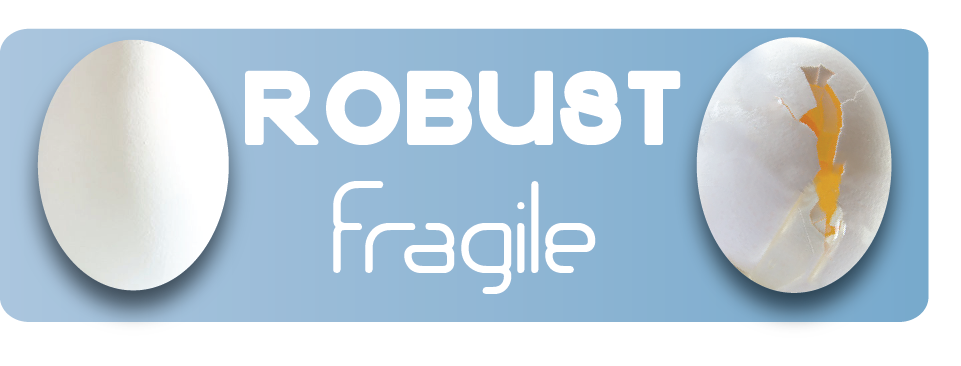The crux of the underlying concept can be best described in the following processes. First visualize the creation of a massive rectangular block formed by gluing 2000 sheets of plate glass together. Then picture the shearing of this laminated block in its length against the 'grain' to form two massive elements. This initial cut selectively leaves some plates intact so that the central interior spaces are created when the two elements are separated. The intact plates also serve as a reference back to the original block as well as a reminder of the fragility of glass that contrasts with the solid laminated mass. Finally imagine the carving and hollowing out of the two elements to create the other living spaces.
http://besthousedesign.blogspot.com/2008/10/laminata-house-of-glass-by-kruunenberg.html
As a monument to glass, this house totally redefines the use of glass as a building material transfoming the perception of the glass as a fragile material into a robust and strong material, at the same time, despite its most unconventional application of glass, this is a beautiful functional residence that use the robust part of the galss and the fragility off the appearance.




No comments:
Post a Comment